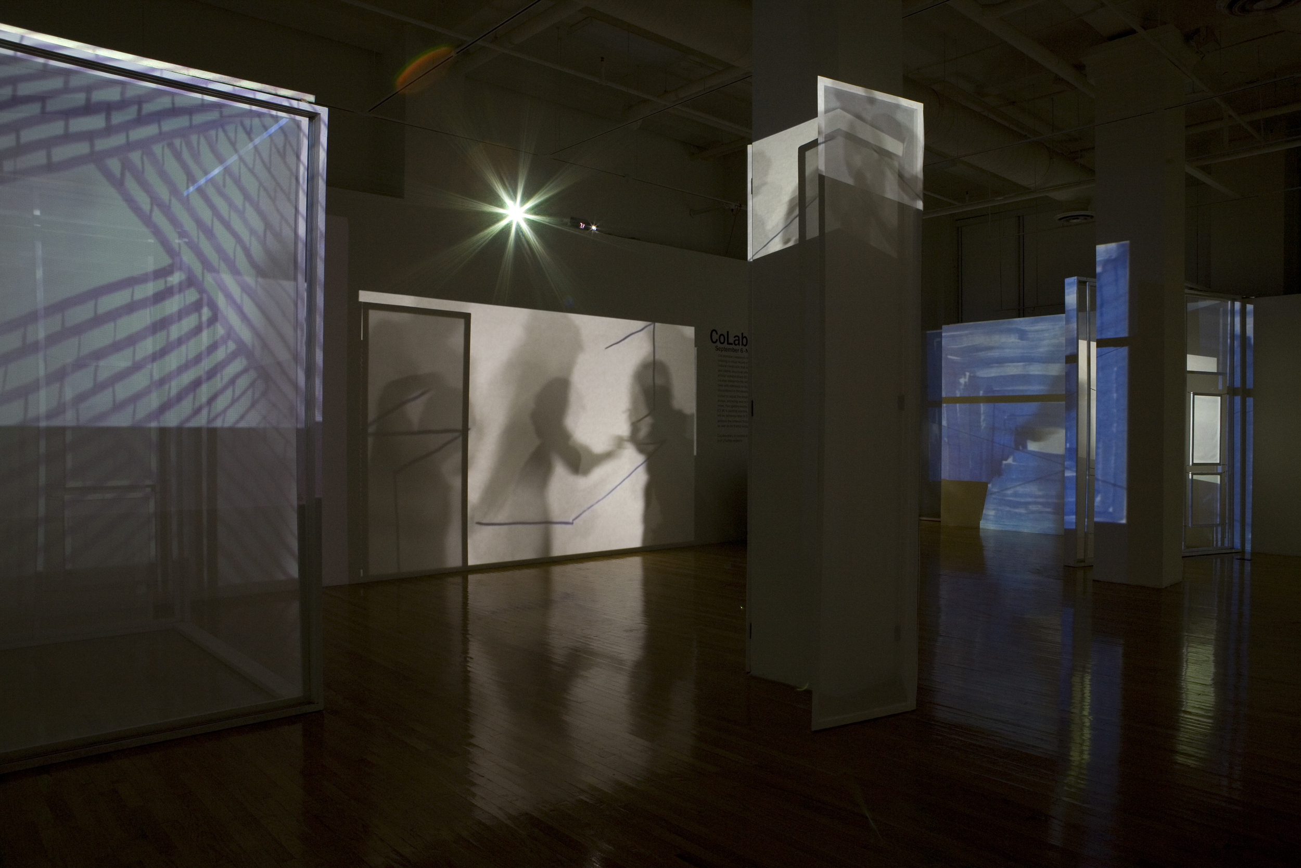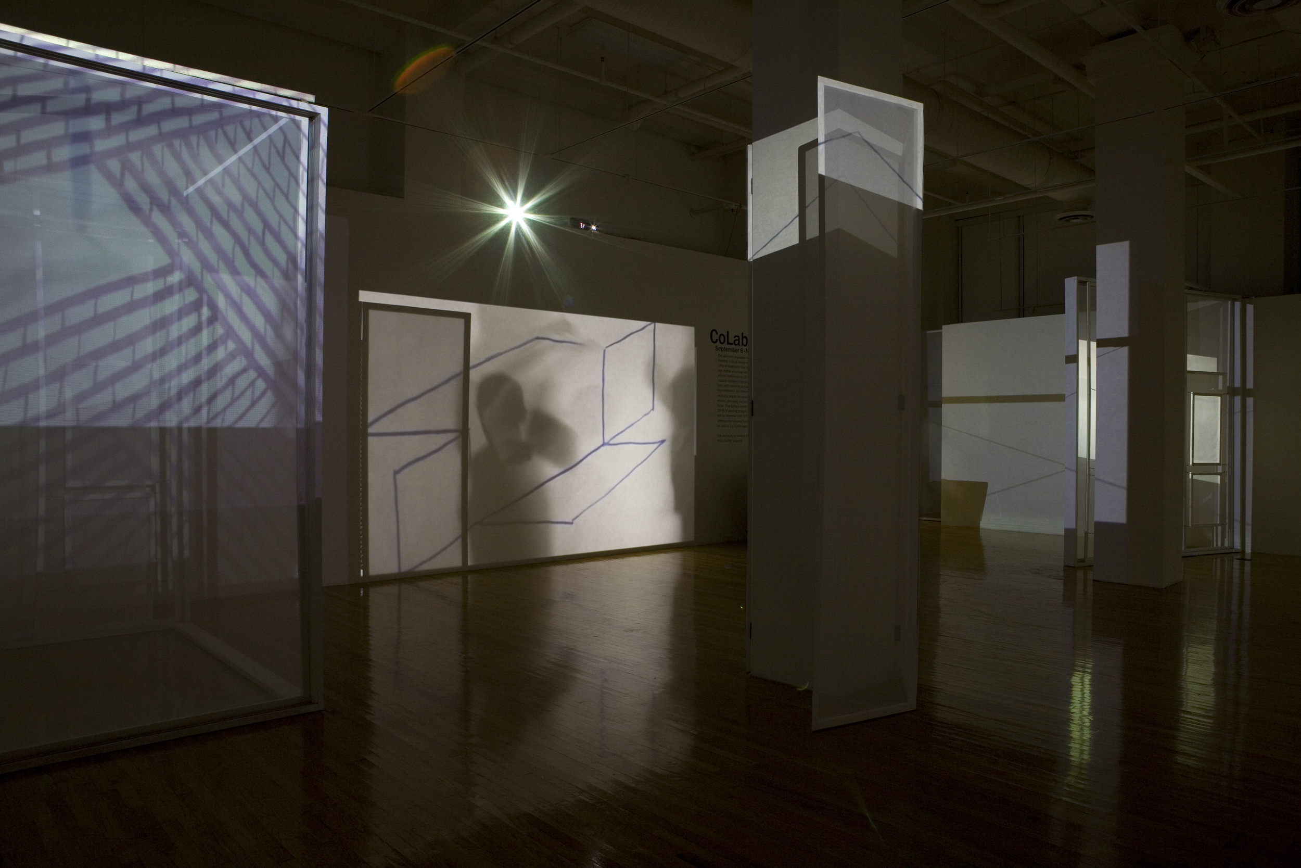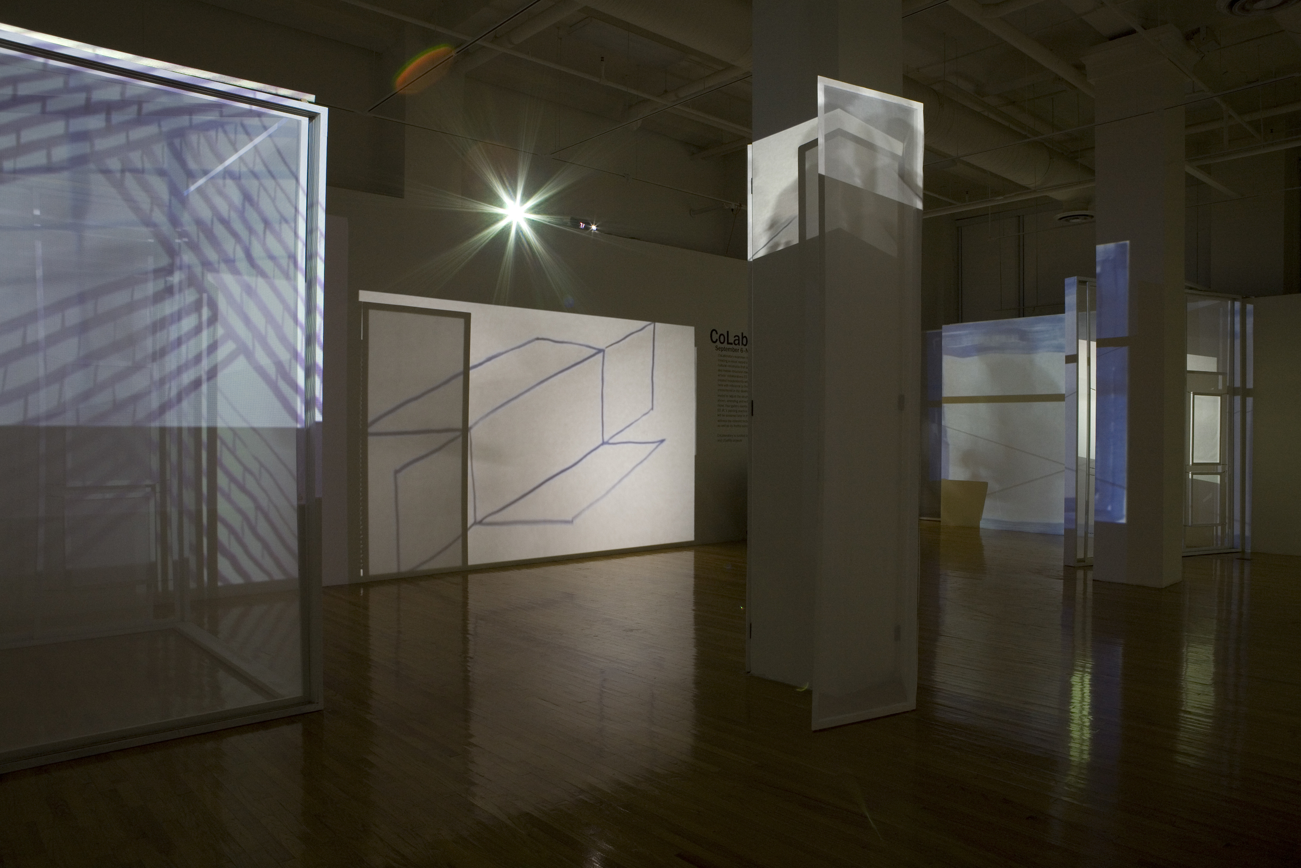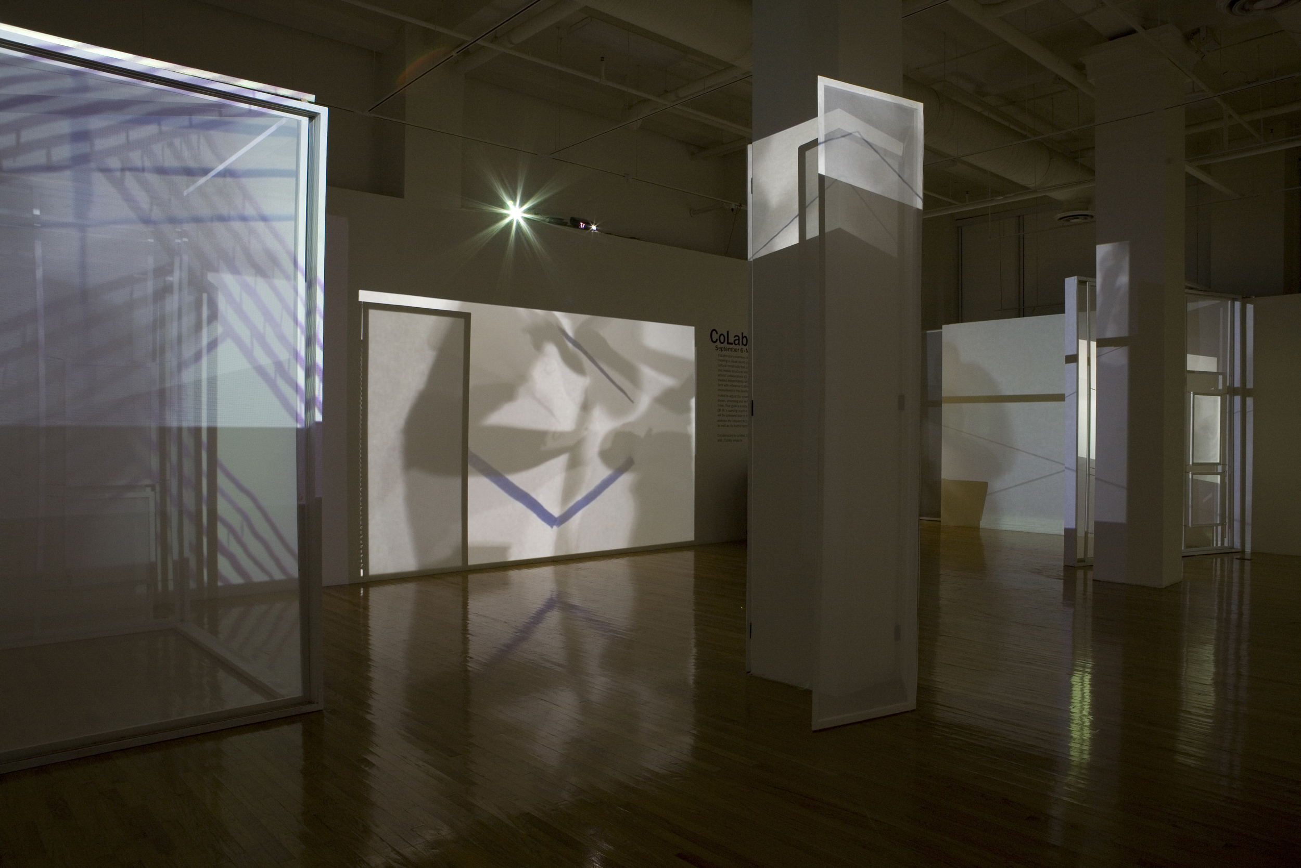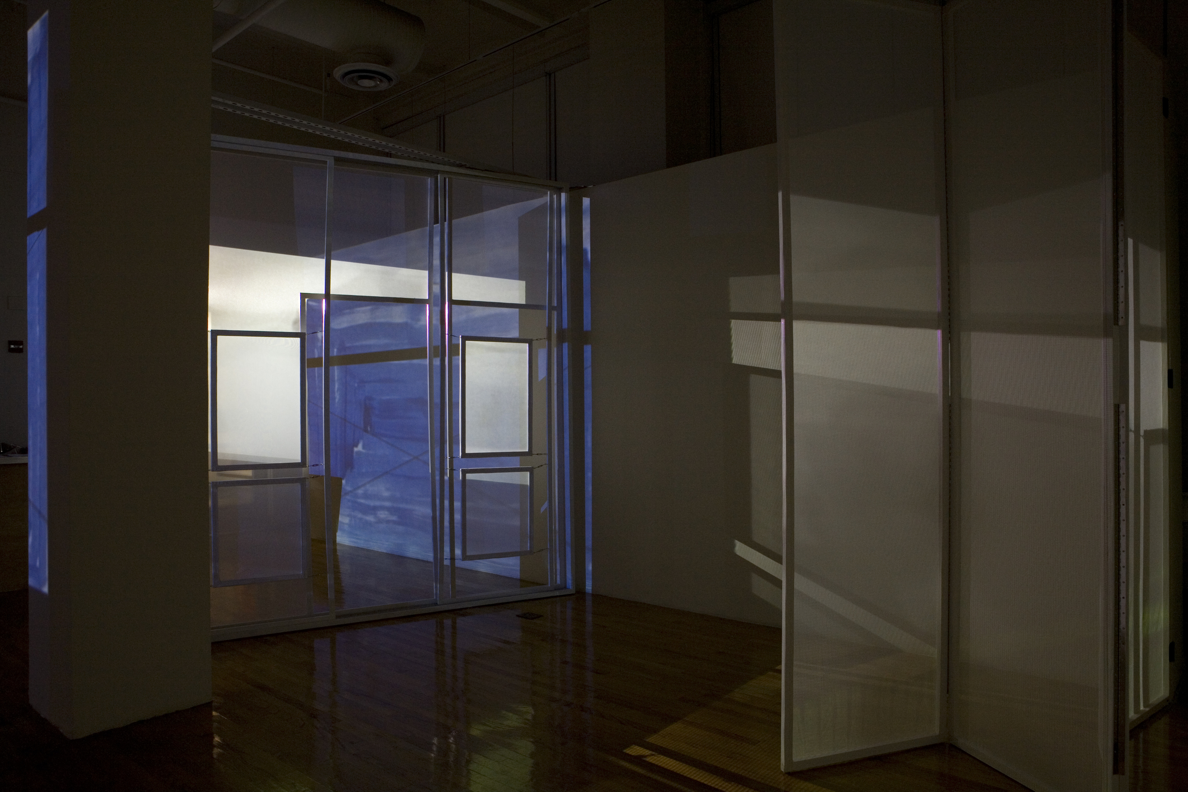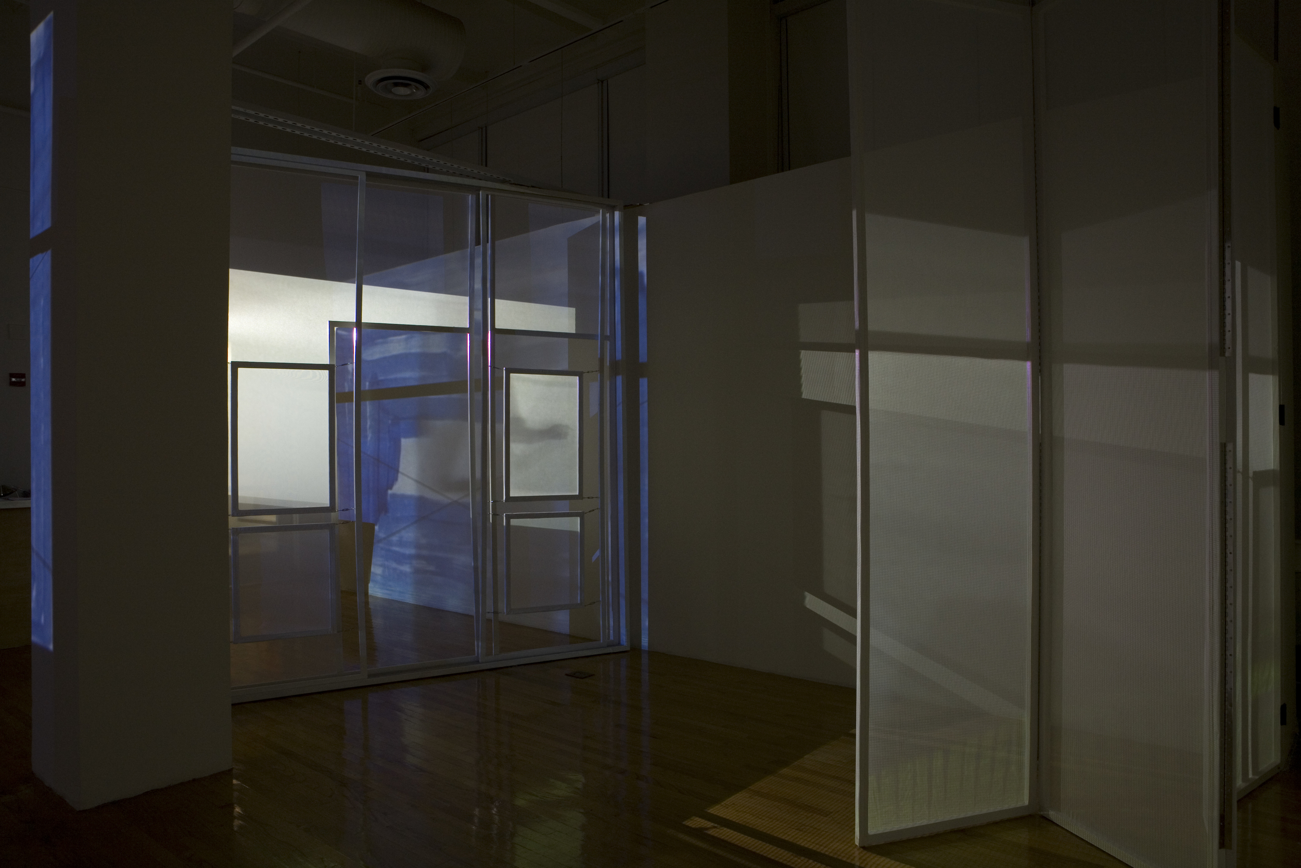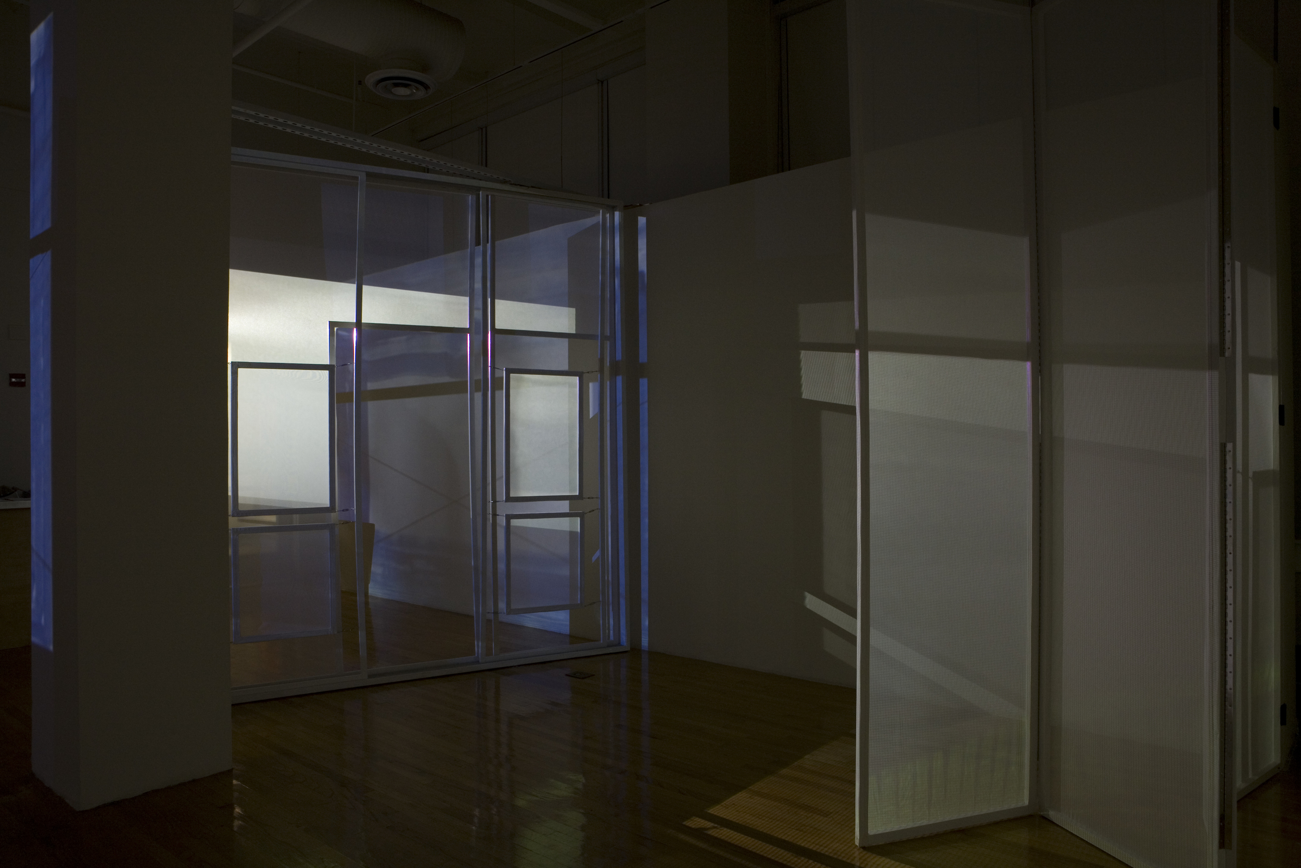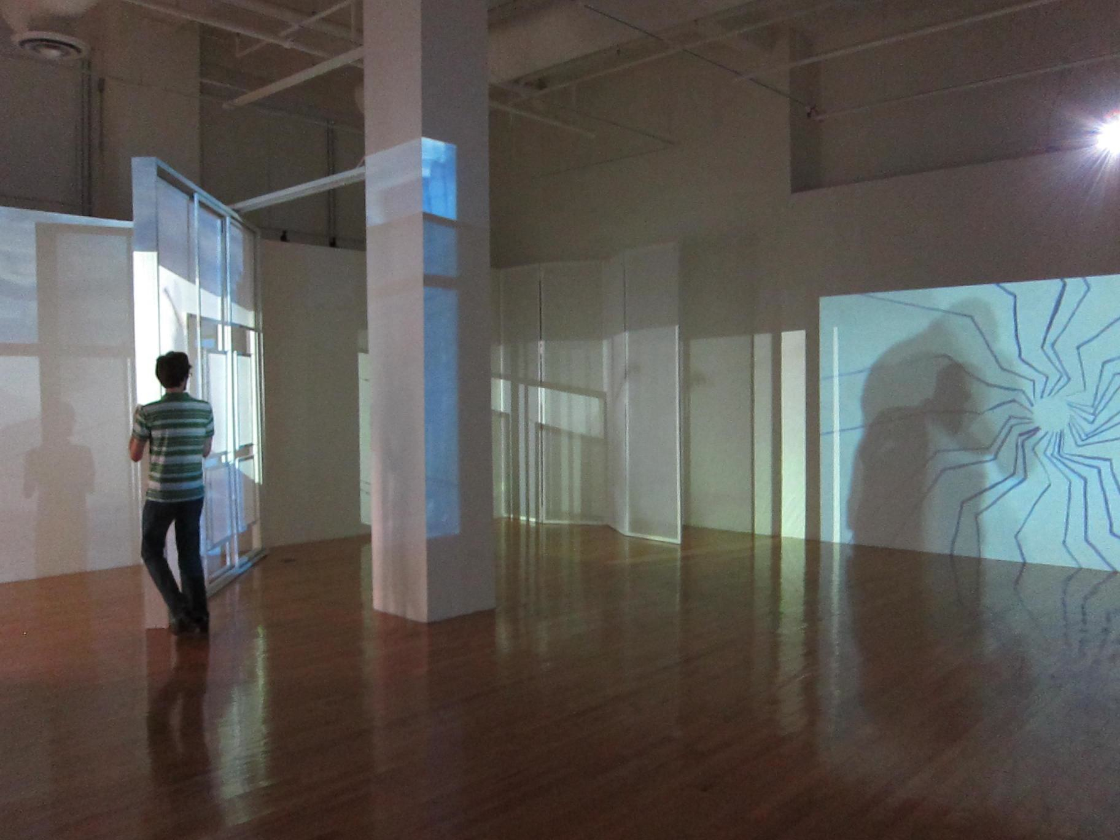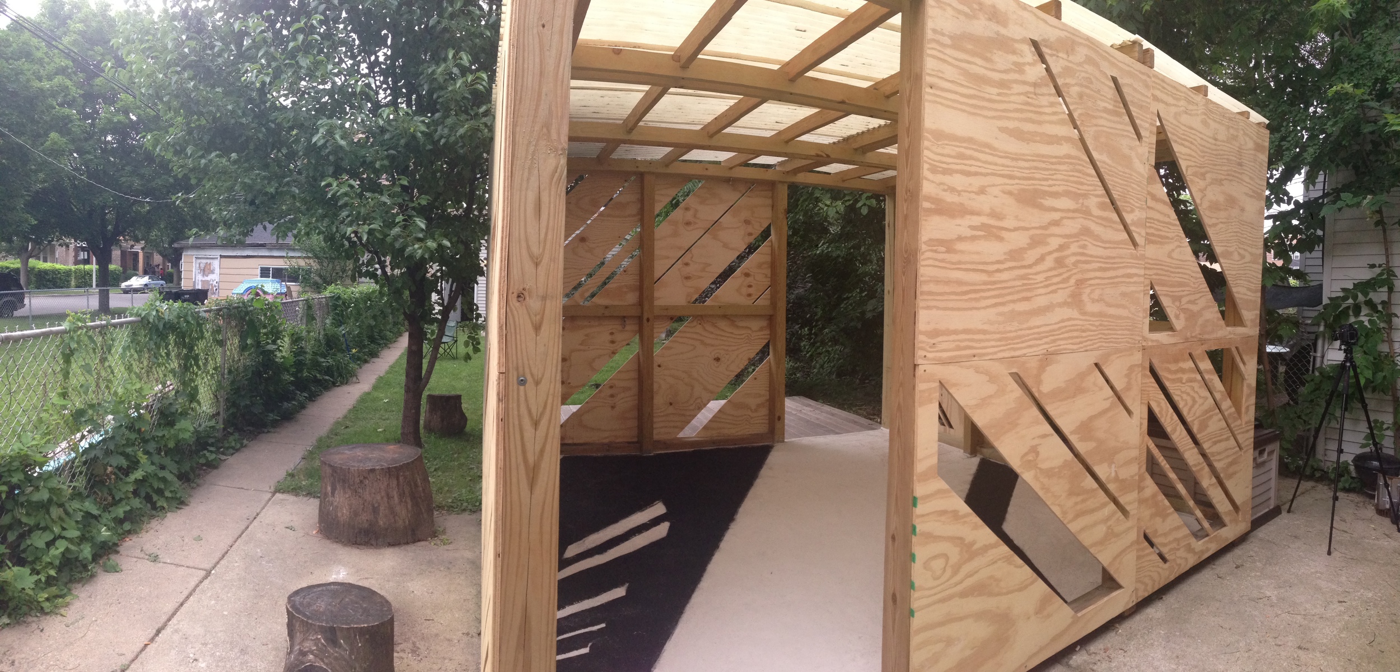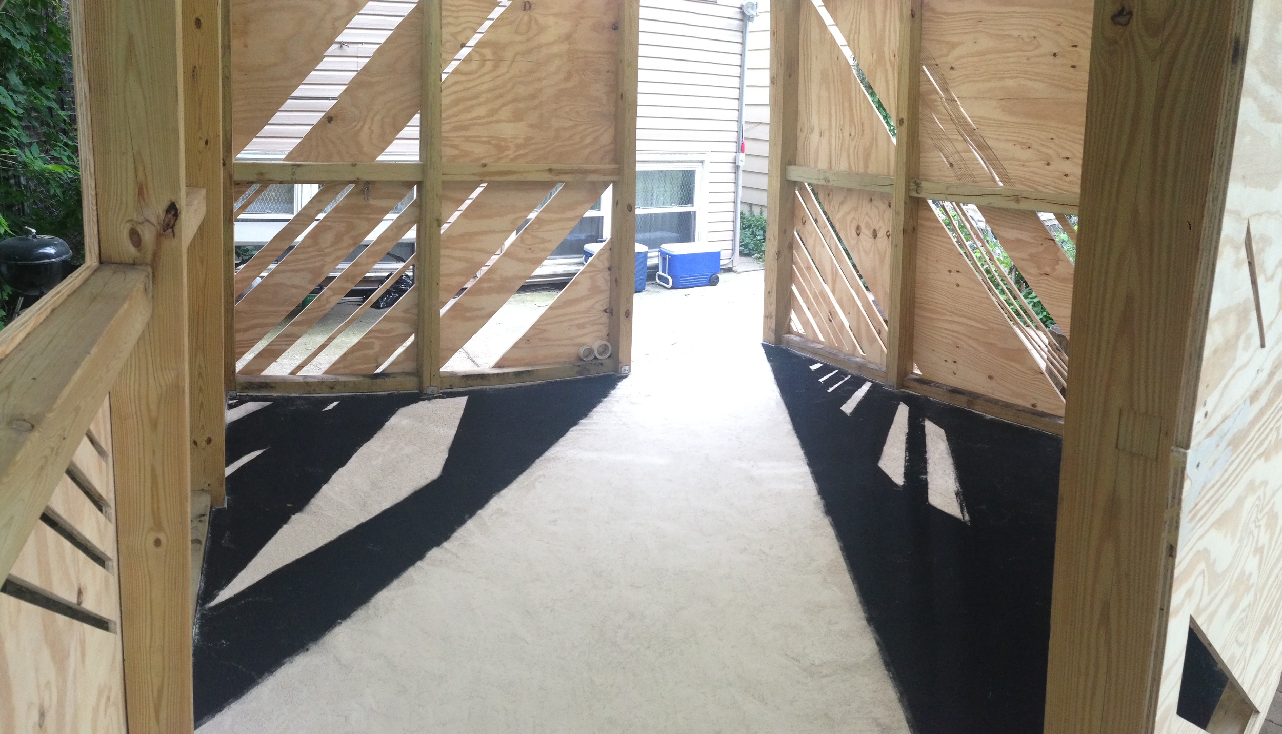COLLABORATIVE
(ƒ)utility projects: CoLaboratory
2011
dimensions variable; all pieces 10'2" tall
wood, assorted hardware, and fabric scrim
(ƒ)utility projects is a 3‐person collaborative. I met Michael Genge and Chris Grieshaber when they took my multi-level drawing class, "Articulating Space", at The School of the Art Institute of Chicago in the summer of 2009. We worked alongside other former students that year before officially debuting as (ƒ)utility projects in 2010.
Shown here are installation images from "CoLaboratory", an exhibition we created alongside 4‐person collaborative EDJR at the Glass Curtain Gallery at Columbia College. (ƒ)utility projects built translucent, moveable structures that echoed architectural features of the existing gallery space. EDJR created meditative videos in which blue lines are seen being painted across luminous fields. These videos were projected throughout the gallery, selectively landing on (ƒ)utility's structural interventions as viewers chose to move these in the space.
Photographs by Clare Britt
(ƒ)utility projects: Boundary Transactions
2013
outdoor exhibition space 12' x 12' x 8'
cut plywood panels on walls, barn lime and
powdered graphite on floor
The Franklin is an alternative art venue in Chicago's East Garfield Park neighborhood. A labor of love for artist and director Edra Soto and her husband Dan Sullivan, the venue is sited in a neighborhood of stark contrasts- the gracious Garfield Park Conservatory and elegant limestone-façade housing stock are set against homes that are vacant or boarded up and empty lots. In this piece, we asked ourselves what it means to run an art space in this context: who lives in this neighborhood? To what extent does the venue attract nearby inhabitants, as opposed to folks from outside east garfield park?
The Franklin already featured visually interesting wall panels, each 4' x 4', with diagonal solids and voids. For our piece, we used data from a set, six block radius North, South, East and West of the Franklin, translating that data into new solids and voids that corresponded with percentages of occupancy and vacancy within our selected city blocks. A light-and motion-activated security flood light cast shadows into the space; we used the floodlight as a template to generate an interactive floor installation that would record visitors steps through and beyond the piece in the form of powdery footsteps.
Photographs by Jordan Schulman
